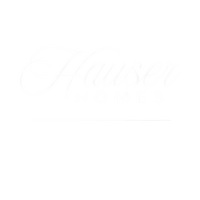3 Beds
1.1 Baths
1,654 SqFt
3 Beds
1.1 Baths
1,654 SqFt
OPEN HOUSE
Sat Jun 07, 1:00pm - 3:00pm
Sun Jun 08, 11:00am - 1:00pm
Key Details
Property Type Single Family Home
Sub Type Single Family Residence
Listing Status Active
Purchase Type For Sale
Square Footage 1,654 sqft
Price per Sqft $317
Subdivision Lincoln
MLS Listing ID 604581000
Style Ranch
Bedrooms 3
Full Baths 1
Year Built 1941
Annual Tax Amount $4,929
Tax Year 2025
Lot Size 7,840 Sqft
Property Sub-Type Single Family Residence
Property Description
Location
State WA
County Clark
Area _14
Zoning R-9
Rooms
Basement Finished, Partial Basement, Partially Finished
Interior
Interior Features Hardwood Floors, Laundry, Wallto Wall Carpet, Washer Dryer, Wood Floors
Heating Forced Air, Heat Pump
Cooling Central Air, Heat Pump
Fireplaces Number 2
Fireplaces Type Wood Burning
Appliance Free Standing Range, Free Standing Refrigerator, Microwave, Solid Surface Countertop, Stainless Steel Appliance
Exterior
Exterior Feature Covered Patio, Fenced, Garden, Patio, Porch, Yard
Parking Features Attached
Garage Spaces 1.0
Roof Type Composition
Accessibility MainFloorBedroomBath
Garage Yes
Building
Lot Description Level
Story 2
Foundation Block, Concrete Perimeter
Sewer Public Sewer
Water Public Water
Level or Stories 2
Schools
Elementary Schools Lincoln
Middle Schools Discovery
High Schools Hudsons Bay
Others
Senior Community No
Acceptable Financing Cash, Conventional, FHA, VALoan
Listing Terms Cash, Conventional, FHA, VALoan
Virtual Tour https://my.matterport.com/show/?m=2xrSzJeGPgy&mls=1

"My job is to find and attract mastery-based agents to the office, protect the culture, and make sure everyone is happy! "






